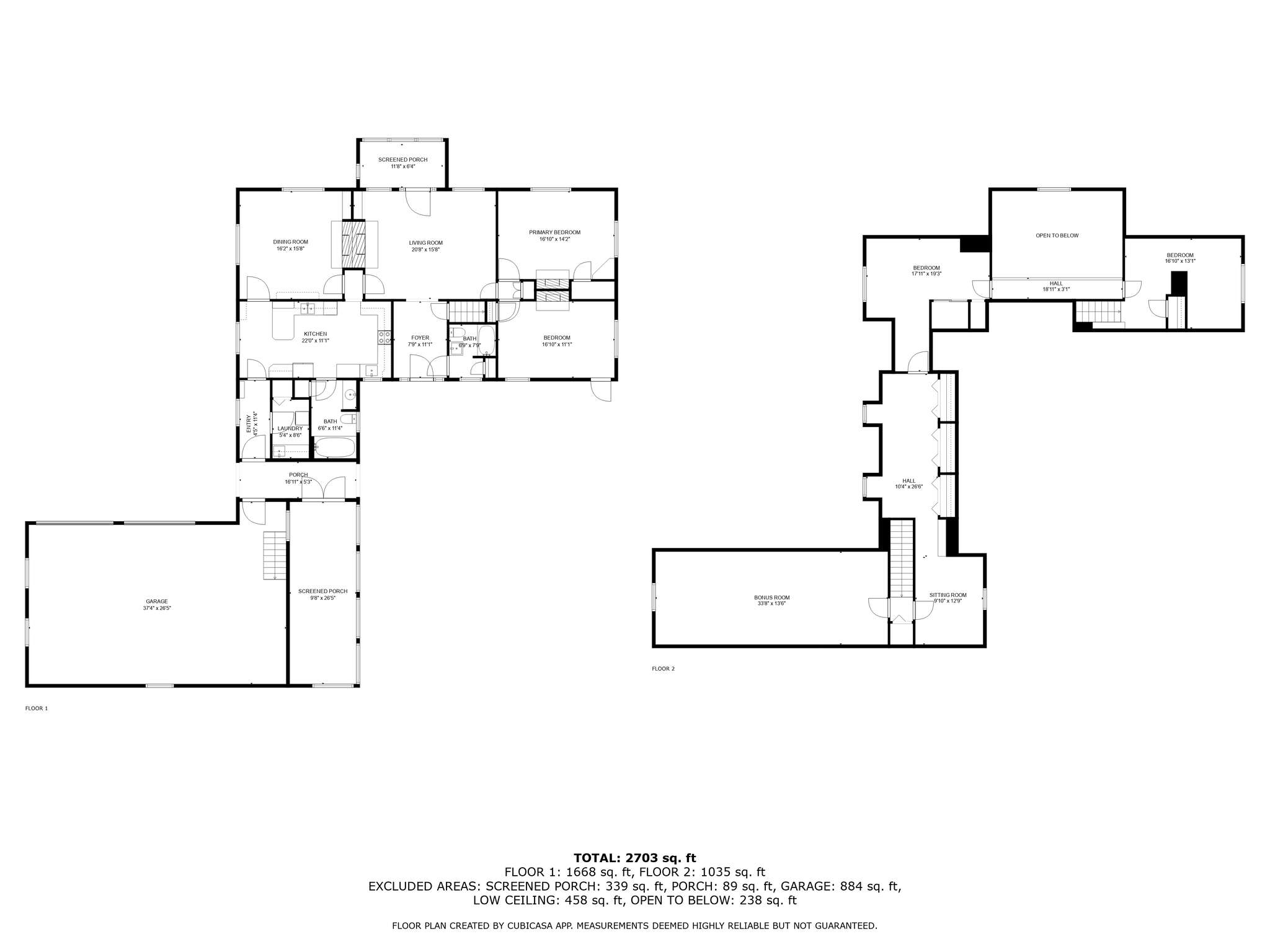Pre-Inspected! Nestled in the beautifully established Riverview Estates neighborhood, this one of a kind 4-bedroom, 2-bathroom home is the perfect blend of classic character and modern comfort. Boasting a flexible floor plan, the home features two spacious first-floor bedrooms and two additional bedrooms upstairs. The heart of the home is a warm and inviting living room with a wood-burning fireplace, cathedral ceilings, exposed beams, and a unique plant terrarium, perfect for a plant enthusiast. Wide pine floors flow throughout, adding rustic charm, while the beautifully updated kitchen offers space and style for any chef. A separate dining room and multiple fireplaces make this home ideal for both everyday living and entertaining. Enjoy bonus finished space above the oversized heated 3-car garage—perfect for a game room, home gym, or creative studio.
Outside, the private backyard is a true retreat with a storage shed, wood shed and outbuilding that could be transformed into a dream workshop. Established landscaping, lovely rock walls, and a serene screened-in porch positioned perfectly to take in the afternoon sun and vibrant sunsets. Residents of Riverview Estates enjoy shared access to a large common area as well as a deep-water dock, making boating a breeze—just a 10-minute ride to open ocean! Ideally located: 10 minutes to Portsmouth, 15 to Dover, 45 to Portland, and just an hour to Boston. This home offers coastal living with timeless charm in a location that simply can't be beat. Private showings begin Friday May 23rd.


18 Laurel Ln
Share this property on:
Message Sent